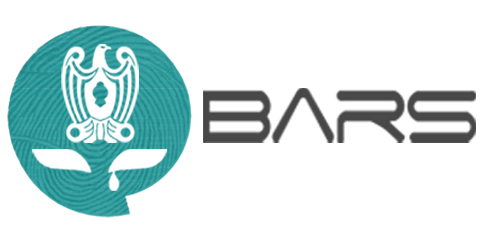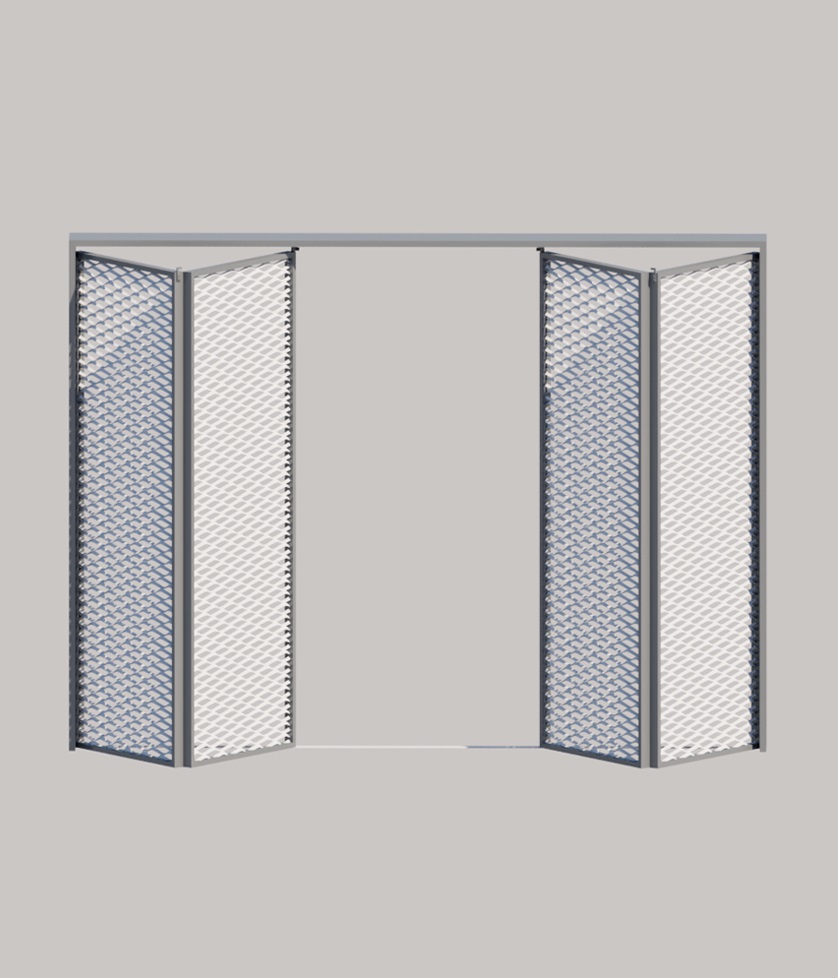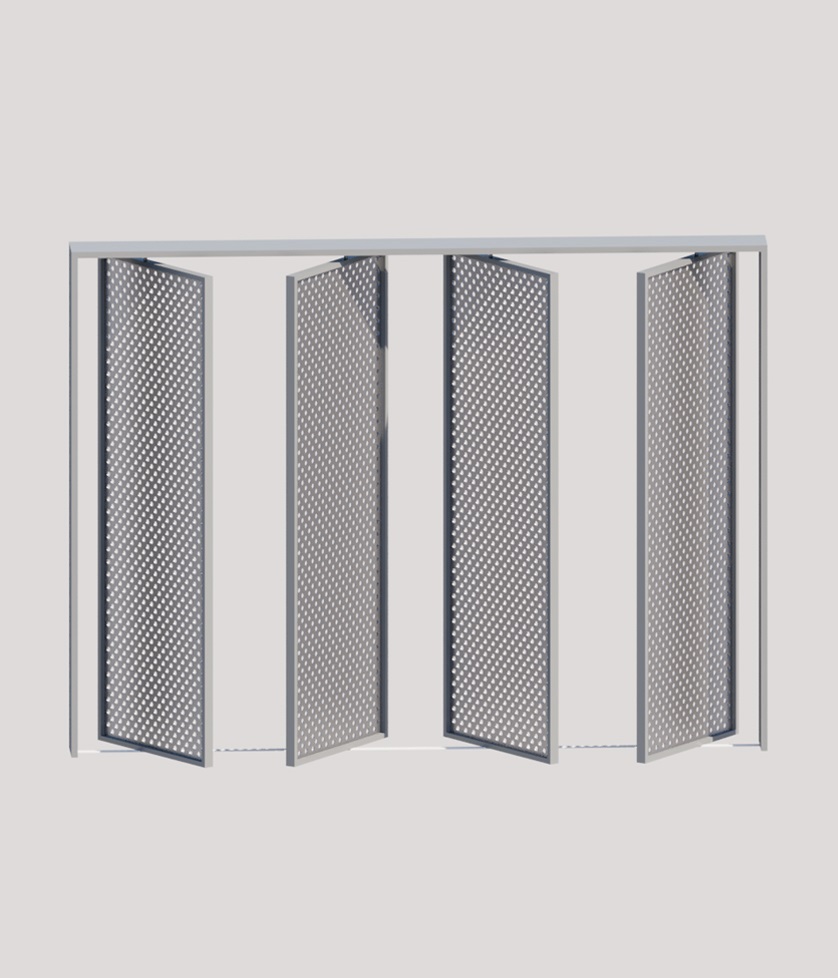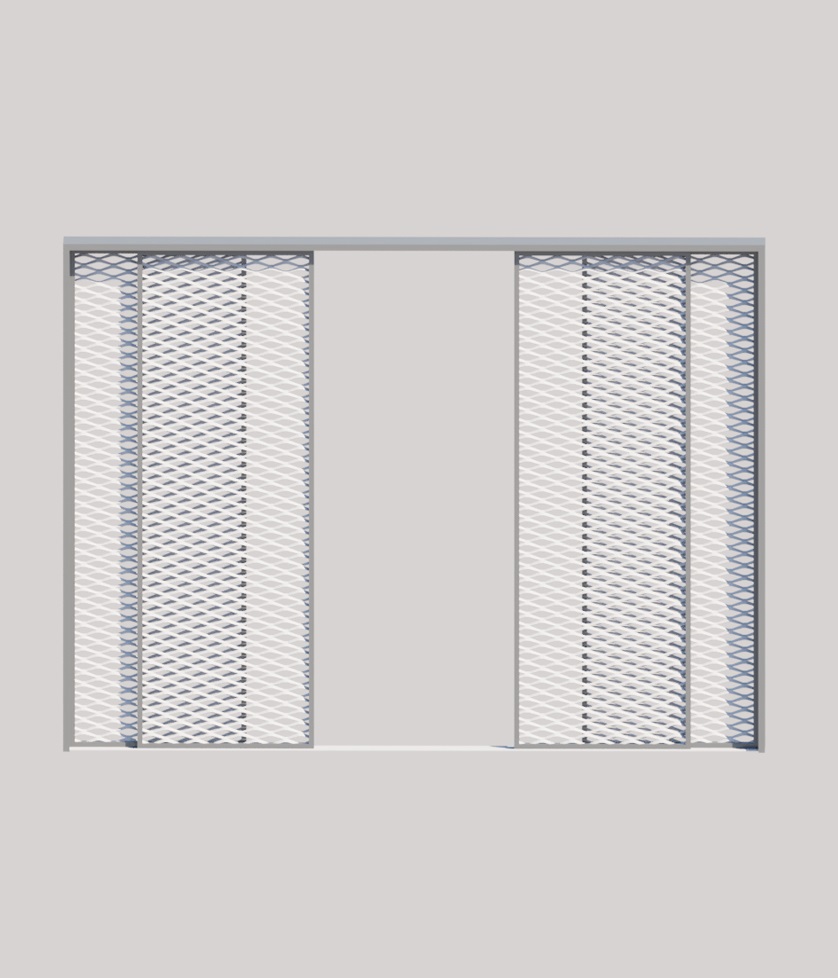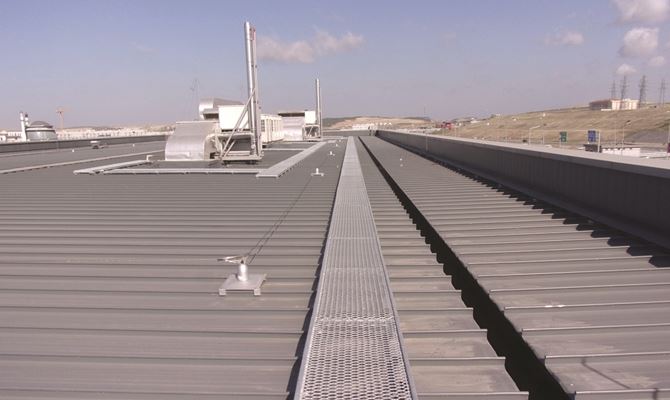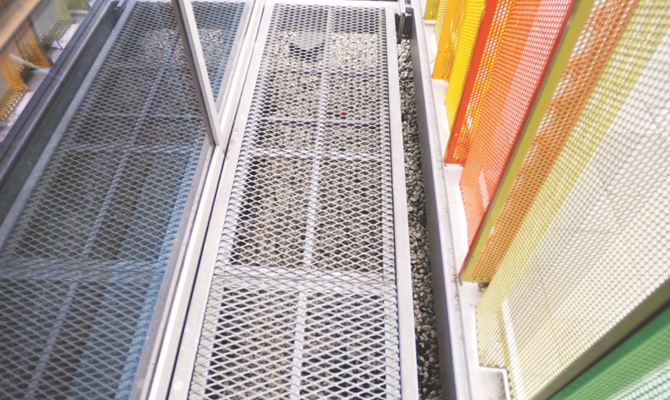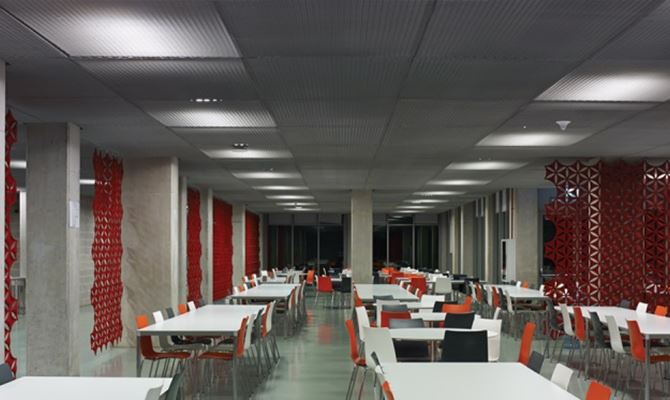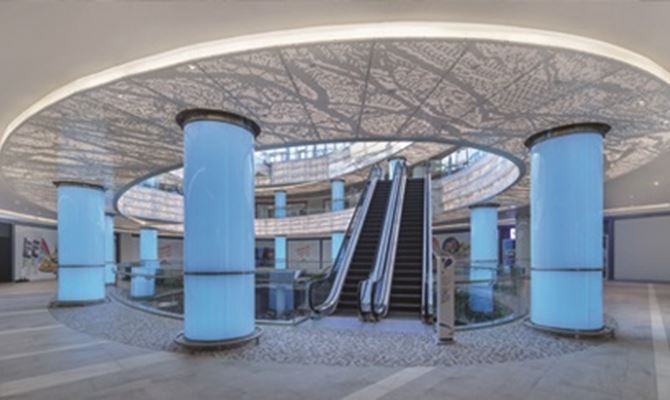Bars Facade offers innovative and efficient solutions for both interior and exterior building systems, crafted to significantly enhance the performance, sustainability, and aesthetic appeal of modern structures. Our extensive product range ensures that every aspect of your building’s design is optimized for functionality and beauty.
Interior and Exterior Systems
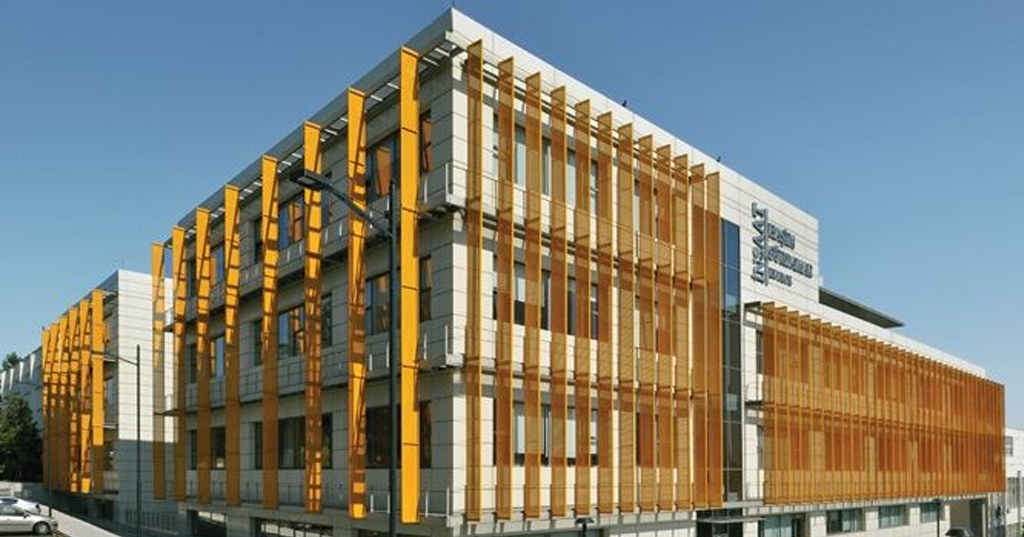
Double-skin facades, also known as secondary facades, feature a multi-layered structure with an air gap between the layers. This design enhances insulation against temperature changes, wind, and noise, aiming to improve the thermal efficiency of buildings in both high and low temperatures. Semi-transparent facades offer thermal and acoustic comfort and reduce climate control costs.
The air gap acts as a barrier against heat loss in cold weather, reducing the need for interior heating, while in hot weather, it allows for natural ventilation, reducing cooling needs. The “chimney effect” is achieved through circular air movement caused by temperature differences, enhancing ventilation.
Bars Facade uses lightweight steel structures and specialized connection brackets for secondary facades, with popular choices being 3D surfaces and expanded/perforated metals, along with patented bracket solutions.
Key Features:
- Reduces cooling and heating costs
- Utilizes natural light
- Provides thermal and acoustic insulation
- Promotes natural ventilation
- Offers unique and value-added designs
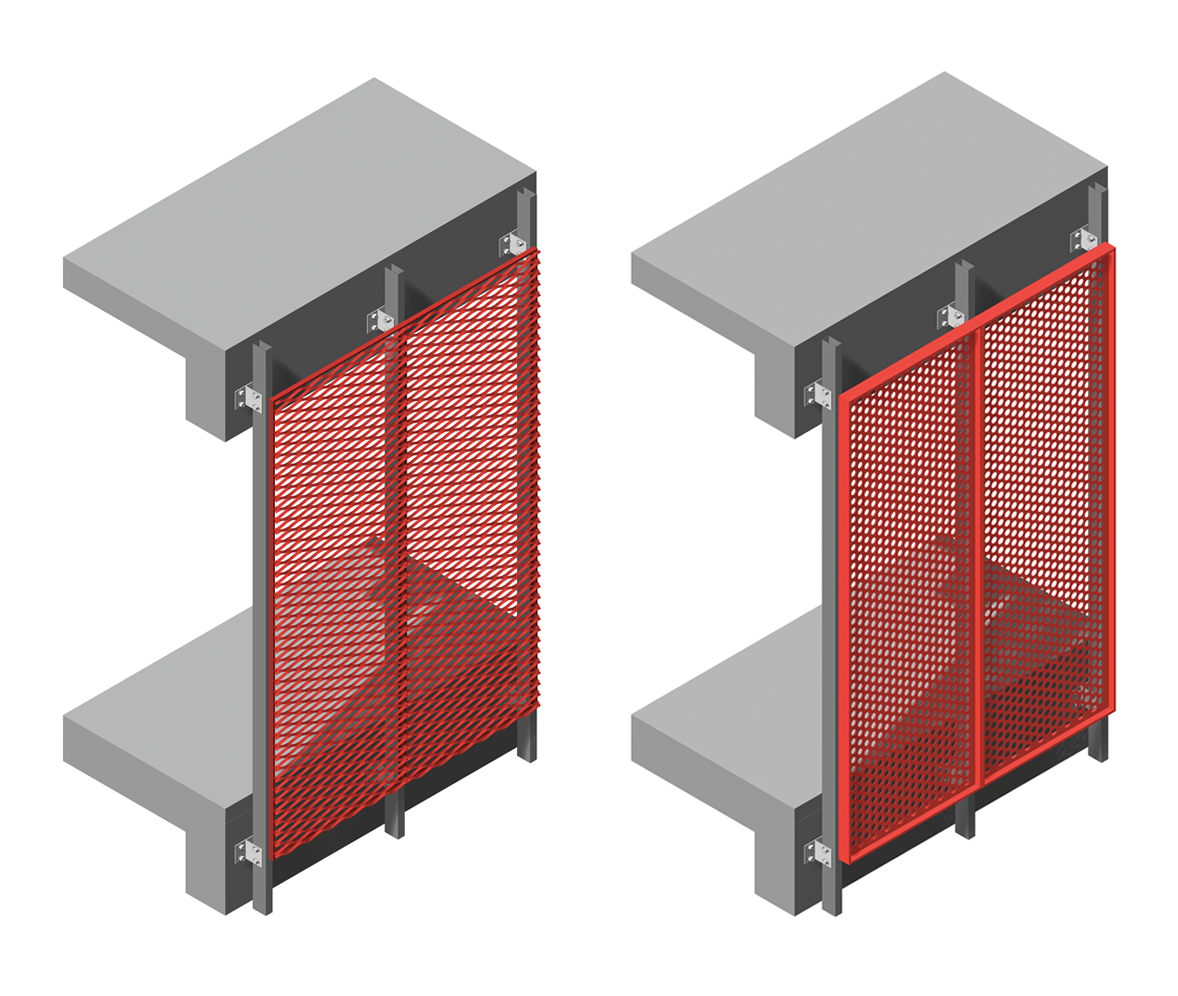
Aluminum sun breaker systems offer solutions for various weather conditions, providing ventilation and aesthetic appeal. Suitable for commercial, residential, and industrial buildings, they offer protection from the sun, rain, and dust, reduce noise, enhance security, and ensure privacy. These systems can be customized to meet specific external requirements.
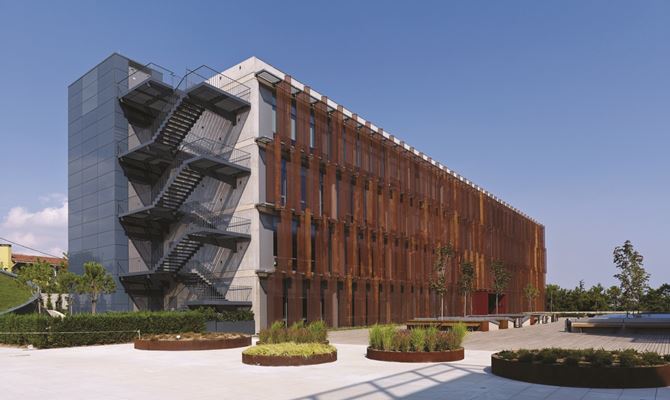
Dynamic, or movable facades, offer a sophisticated blend of visual appeal and functional efficiency, making them an integral part of contemporary architectural design. These facades are engineered to provide precise control over natural light and shadow, enabling the creation of comfortable and adaptable indoor environments. By adjusting the facade elements, occupants can regulate the amount of sunlight entering the building, which helps in maintaining optimal thermal comfort and reducing reliance on artificial lighting and climate control systems.
The range of options for dynamic facades includes:
- Sliding Systems: Panels or screens that move horizontally along tracks, allowing for smooth and easy adjustment of the facade elements.
- Folding Systems: Panels that fold and stack, providing a versatile solution for large openings and maximizing the use of space.
- Sliding & Folding Systems: A combination of sliding and folding mechanisms, offering flexibility in design and functionality.
- Pivot Systems: Panels that rotate around a central axis, providing unique design possibilities and effective control over light and ventilation.
Our walkway range includes solutions for walkways, catwalks, stair treads, and access platforms. Suitable for both industrial and architectural applications, they provide safety and slip resistance with a dual-embossed design, ensuring water drainage and increased traction.
Key Features:
- Safety and slip resistance
- Easy installation with custom profiles and monoblock solutions
- Wide range of products in various forms and materials
- High load capacity, reducing the need for extensive infrastructure
Bars Facade’s metal suspended ceiling panels offer expanded, standard perforated, and custom-designed metal options. These lightweight, easy-to-install panels prevent heat loss, provide acoustic performance, and hide unsightly plumbing, ventilation ducts, and electrical wiring while allowing air circulation.
Key Features:
- Lightweight, does not increase ceiling load
- Easy to install and removable
- Prevents heat loss
- Provides acoustic insulation
- Conceals plumbing, ventilation, and electrical systems
- Recyclable materials
